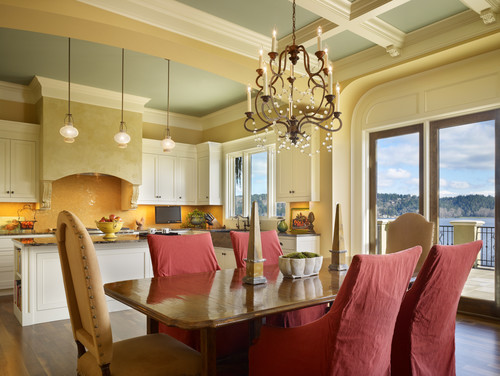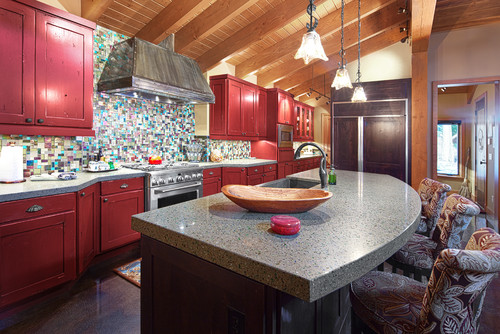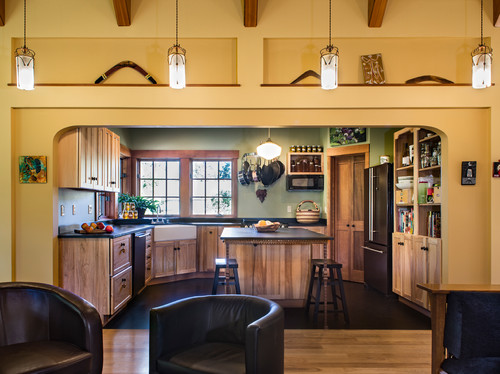We all tend to think that the living room, or perhaps the dinning room or patio, is going to be the social hub of the home but in the end everyone ends up in the kitchen. The kitchen also doubles as a homework help center, home office, and snack station. So even if you aren’t a gourmet chef, or have aspirations to be one, your Seattle house’s kitchen design serves an integral part of the home and deserves a great deal of consideration.
A large kitchen with a Mediterranean style might fit your Seattle house. The openness of the space makes it easy to move around and when all the party guests migrate into the room it won’t feel cramped. A neutral color scheme with hints of color make it a relaxing space to start your morning.
But maybe relaxing isn’t your thing. This vibrant kitchen will help you start your day. Red cabinets and a jazzy back-splash add color and excitement to this galley style layout. The large island with plush seating on one side also make it great for intimate and casual entertaining.
Not everyone needs a flashy cooking space or one that is as big as some apartments. Quaint and rustic might be right up your alley. This craftsman style kitchen may be smaller in size but it still features all the necessary amenities. The semicircle design creates flow through the space and the openness to the living room allows traffic to enter and exit easily.
Each of these kitchens is distinct from the other but they all off a well designed layout which fits the homeowners needs and creates a pleasant place to linger. What does your dream kitchen look like? The architects at Gelotte Hommas can create a kitchen design that fits your needs and style.


