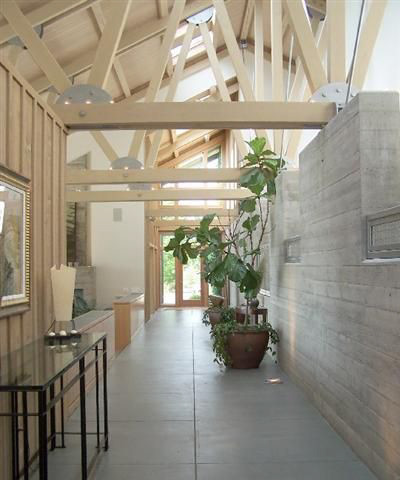We all know that buildings contain internal structural elements that hold the whole thing together. For years we did our best to cover up these ‘unsightly’ but necessary pieces…until now. Exposed beams, if done right, can add style, interest and charm to a home. Here are a few examples of homes that bared their framework to create a beautiful living space.

All the internal components are exposed in this open plan home. The concrete wall and metal connecting the beams add an industrial feel while the wood beams and ceiling lend a softer aspect to the design. For added interest the main interior wall is not perfectly centered which allows us to see the peak in the roof and marvel at the beautiful construction.

Historically, keeping the support beams of a home visible was more about cost than style, but the end result was still striking. Today we go out of our way to recreate that historic style such as in this sitting room with a touch of Normandy in it. Making the exposed beams a different color than the rest of the room makes them really pop and draw the eye. The shape of the ceiling also helps to emphasis this unique architectural element.

The warmth of wood is a key component in this cabin on lake Wenatchee. Nowhere in the house is there a more dramatic example of wood at work. Not only does this ceiling feature beautiful wood beams but the angles and overall design draws the eye. Covering up something so gorgeous with drywall would be a travesty.
Do you have beautiful beams in your home that need to be revealed? Or perhaps some could be added. Contact us today to see how we can help make your home stylish and awe inspiring.