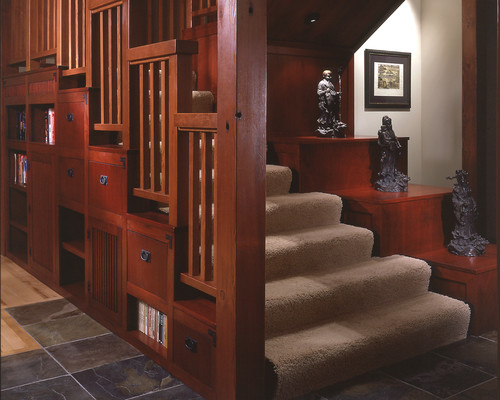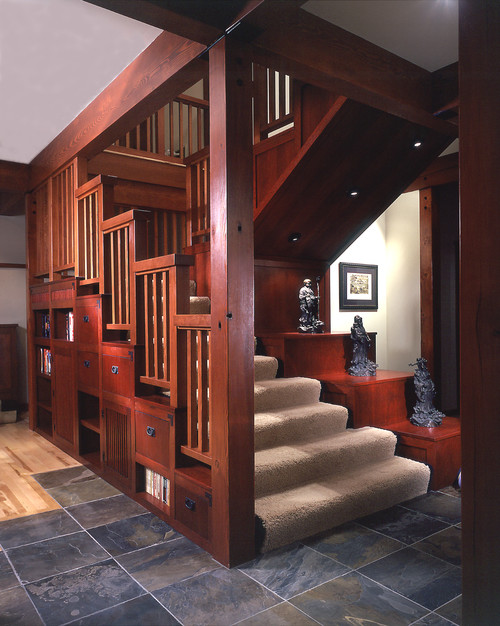More than a practical means of ascending from one space to another, staircases present a unique opportunity for exquisite design. Such is the case in one Seattle remodel.
At the behest of a client with an affinity for Asian art, architect Scott Hommas weaved a tansu-inspired staircase into a Washington lake home. The custom staircase, designed in part to showcase a collection of Asian sculptures, offers a mild, gracious transition from the third-floor grand entry into the second-floor living space.
The staircase integrates the remodeled home’s existing craftsman style with the clean, solid lines of the banister and railings. The rich wood stain matches the woodwork throughout the Washington lake home and complements the stone tiles at the foot of the stairs.
Modeled after seventeenth century Japanese tansu step chests, the lower portion of this custom staircase offers both open and closed storage space. This wedding of form and function is authentic to the minimalist, functional East Asian design tradition, which makes use of every inch of space without compromising style.
The custom tansu stairs further functions as a natural partition wall for the library, thus creating a well-crafted and inviting enclosure for a wealth of books and art. Large display steps also offer a permanent home to a collection of Asian sculptures.
Scott’s Asian Ambiance remodel exemplifies the melding of form and function–of beautiful design, storage, and accessibility–for the betterment of a home.


