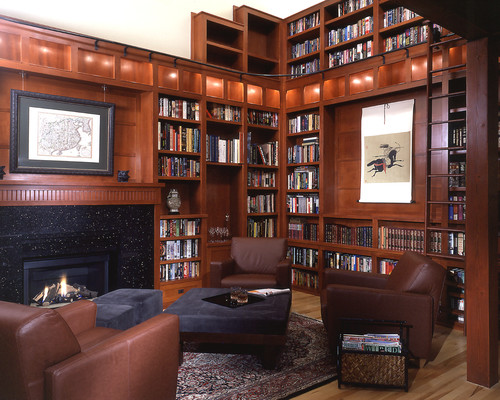This extraordinary craftsman house started its life as two story vacation cabin in the 1930’s. While the original had its charm, it also had access problems due to the steep slope on which it was built and generally needed an update. To make it easier to get into the house, a third story was build which also created a spacious entryway as well as an office and a media room.
With such a stunning location an equally stunning remodel was needed.
Much of the original Arts and Crafts style architecture was integrated into the new design along with an Asian flair. The home owner had a large Asian art collection and wanted a space that would compliment the pieces.
Every room combines East and West design, but the staircase and library are particularly harmonious. The stairs themselves have Tensu-style Japanese cabinetry below which offers storage and strong visual appeal while the railing has the clean solid lines of the Arts and Crafts style architecture.
The two story library continues this blending of cultures. Rich wood paneling and a large fireplace create a cozy and relaxed atmosphere while the display areas for classical prints help to refine the space. And who doesn’t think that a rolling ladder in a library is awesome?
Overall this craftsman house shows how a simple building can be taken from average to amazing with a little creative thinking and influences from around the world. If you would like help turning your space into a masterpiece then contact Gelotte Hommas Architecture.



