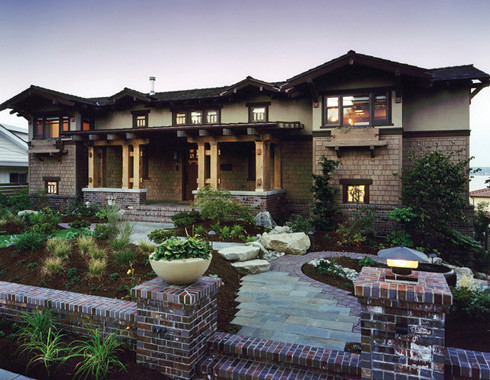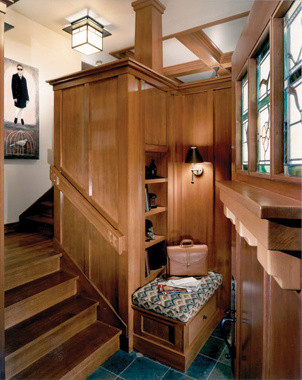The word bungalow might conjure up the image of a quaint little shack near a beach, but that is not all that bungalows have to offer. In the book Bungalow (published 1911) the author, Harry Saylor defines a bungalow as having “an open floor plan, low-pitched roof and essential large front porch”. With that definition, the Kirkland Bungalow home is a perfect example of this architectural style.
Another aspect of the bungalow home is its ties to the arts and crafts movement. This is evident from the use of warm wood and cool stone tiles. The arts and crafts movement aimed to be welcoming and comfortable without being overly ostentatious or cluttered.
Even in a 4,000 square foot house every inch is expertly utilized. This entryway, though small, offers storage as well as seating. The stained glass above the door floods the area with delicate light while the use of wood creates a cozy and welcoming atmosphere.
Another unique feature of this bungalow home is that the main living area is on the top floor so as to take full advantage of the gorgeous views. Bedrooms are on the second floor with a garage as the lowest level.
If you are looking for a home with a distinct style but is still welcoming and homey then the bungalow might be right for you. The architects at Gelotte Hommas Architecture will discuss all the options with you and design a home that fits your style.


