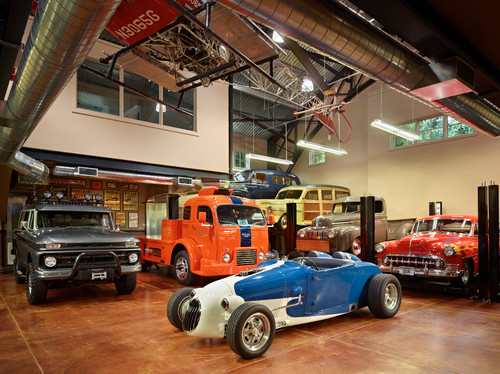There have been some impressive achievements in man cave design in recent years. One new trend that tends to astound is the man cave/luxury garage combination that is demonstrated in this Connecticut home. Gelotte Hommas Architecture has taken on such a luxury garage design project as well at a home in Seattle to create a garage of 3,000 square feet combined with a 2,600 square foot lounge area.
- =Lounge area that overlooks cars– The example shown in the Connecticut luxury garage has an upper level deck area that overlooks the cars kept down below.
- Home automation enhancements– For the utmost in luxury, luxury garage components can be hooked up to a home automation system that will allow features such as lighting, sound, and heat to be controlled via smartphone or tablet.
- Prepare for garage work– Obviously car lovers will want to do more than just admire their cars; they’ll want to do work on them as well. A complete luxury garage should be prepared to accommodate tinkerers with a sink area to remove wash car grease away and storage space for tools.
- Include a patio area outside– Allow for outdoor lounging in nice weather by designating an area outdoors for a patio. Consider a romantic fireplace area as in the example of the Connecticut property.
Find more helpful information on home design ideas and luxury garage design ideas by following Gelotte Hommas Architecture on Twitter.
If you’re contemplating a design project for your home, contact us at Gelotte Hommas Drivdahl Architecture for information on our architectural services and our portfolio of past projects.
