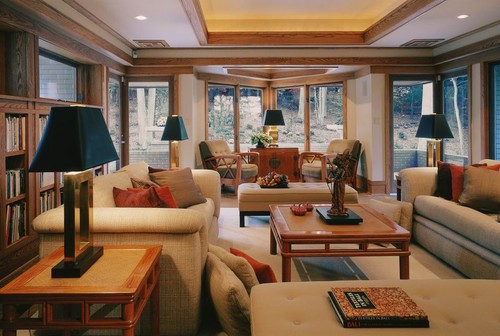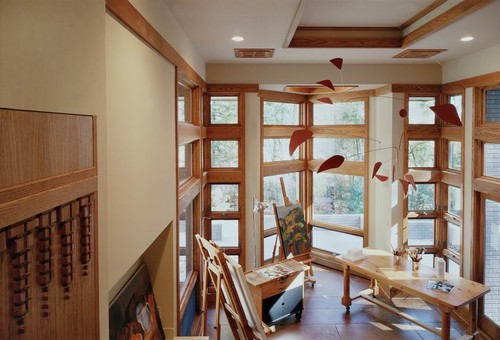Art is a discovery and development of elementary principles of nature into beautiful forms suitable for human use. Frank Lloyd Wright
We love and live a variety of design styles, from traditional gothic architecture to contemporary design. Every project is a new opportunity to exercise creativity in our endeavor to create livable art. Several years ago, Kirkland architect Curtis Gelotte infused Frank Lloyd Wright-inspired prairie architecture into a predominantly colonial style community. The result: exquisite. Here’s what he had to say about the project and about Wright’s enduring influence.
How did this particular prairie style home evolve?
Curtis Gelotte: I designed a prairie style home in the Seattle area, and a woman living abroad had seen it featured in an online publication. Over several years, she would contact me with concepts for a luxury house she was hoping to retire to, until one day, she called to say that she and her husband had purchased land…in Virginia. So I flew out to Virginia and looked at the site, and we plotted where the house would sit. On the plane, I had done some sketches for how the house could be arranged, and we ended up going with that basic sketch.
It was an opportunity to do a house that really tried to model Frank Lloyd Wright’s philosophies, especially the usonian house. We aimed to really carry the details through. It became a very delightful house.
Did you face any challenges in the creation of this home?
Funny things happened. This home was built in Virginia. Everything around it was built with traditional red brick, and we wanted gray brick. The mason had a hard time believing that we didn’t want red brick. Everything in that region was colonial style, so something that was prairie style was a foreign concept.
Even so, we tried to be very, very true to the style. We used the sculpting of the ceiling to define spaces. The fireplace is actually patterned after a specific Wright fireplace that the homeowner admired.
What about prairie style architecture and Frank Lloyd Wright that continues to draw people back to this design genre?
Visit Oak Park outside Chicago and take the walking tour. In one of the places, they have you stop next to one of his prairie style houses which stands right next to a Victorian style house: those homes were built the same year. That was the style of the time, and Wright was so radically different that it was shocking. In many ways, he was the first modern architect, because he wasn’t following the normal patterns.
But I think the thing that makes him continually appealing is that he created a great sense of flow from inside to outside and flow from one space to another. He was the first to do open floor plans, which now is the norm. He sculpted volumes. He was extremely good at creating spaces and having spaces relate to each other. He knew how to follow decorative themes throughout the house—which was not uncommon at the time—but he did it in a way that was different from everybody else.
Most of his homes have a human scale to them. Even if they get large, they’re very comfortable. When you go to one of his houses, everything’s a little bit smaller than you think it will be, because he designed things for himself, and he was short!
But I think the appeal is that he created comfortable spaces and allowed spaces to flow from one to another and to the outside in ways that were so totally different from the Victorian style. His spaces were very open with level upon level of consistent detail.
Check back often for more information on building a prairie style home with Kirkland architect Curt Gelotte, and allow us to serve you as you create your own luxury house.


