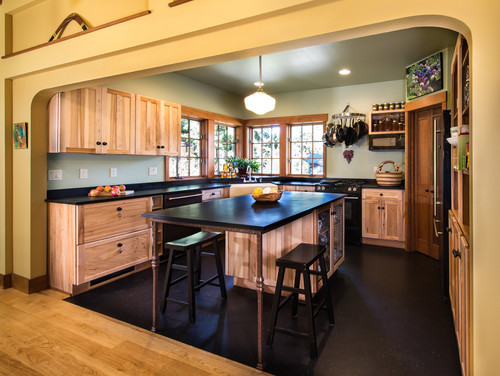Craftsman architecture focuses on using natural materials and handmade elements to create functional, open floor plans. If you’re considering designing or remodeling a Craftsman style home, use these ideas as inspiration.
Design Ideas for the Kitchen
- Craftsman architecture often use a lot of wood in the kitchen. Think natural wood cabinets, hardwood floors, and wooden door frames.
- You’ll want to use very plain-faced cabinets in your Craftsman kitchen. Let the natural beauty of the wood speak for itself. Shelves, in addition to cabinets, are also common. Consider building wine cubbies into your kitchen island, or using a plain wooden shelf over the stove for your spices.
- A built-in wooden cabinet with glass doors that stretches from one wall to the next looks stunning in a Craftsman home.
Design Ideas for Your Living Space
- Simple pendant lights and chandelier fixtures are a great choice for living rooms and dining areas.
- In designing your floor plan, keep in mind that many Craftsman homes have connected dining and living spaces. It’s common even for the kitchen to be a part of this large, open space.
- Use stone to create accents such as fireplaces, and once again, focus on hardwood floors and door frames.
Design Ideas for Your Home Exterior
- Craftsman homes often feature stone facades. They often integrate multiple natural materials, including wood, brick, and stone, into their exteriors.
- Windows with one panel on the bottom, and four panels on top, are popular in this style of home.
- Roofs of Craftsman homes ofter substantial overhangs with multiple peaks and gables.
At Gelotte Hommas Architecture in Kirkland, we are experts at designing Craftsman homes that perfectly suit our clients’ needs. Contact us today to discuss your ideas; we’ll work with you to make them a reality.
