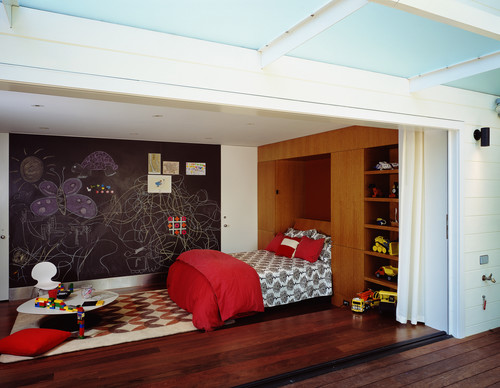Have you ever wished that you could trade your dining room for a study? Are there times when your back hallway goes unused, but you think that it would be a great library? Building a flex room in your home is a great way to solve these problems. A flex room is a room that has a range of uses, depending on your needs at the time. Many homeowners change the function of their flex room throughout the year, but you can switch yours back and forth as often as necessary for your situation.
Flex rooms are one of this year’s leading architecture trends. They offer several key benefits:
- Flex rooms are great when you need a segregated area in which to house long-term guests or live-in grandparents. Architects are great at designing rooms or small areas that can be sectioned off from the rest of the home as a separate unit, and later opened to serve a different purpose when that person moves out.
- Make the most of your building budget: instead of superfluous rooms that will see only occasional use, focus your money into a more flexible space.
- People today live fast-paced lives and their needs and circumstances always changing. You don’t know today where your needs will be in three years. Designing your home in such a way that it’s easy to change the function of several rooms if needed may help keep you in that home for longer.
The talented architects at Gelotte Hommas Drivdahl Architecture are experts at keeping up with the latest architectural trends including the use of flex rooms. Contact us to discuss your building needs today.
